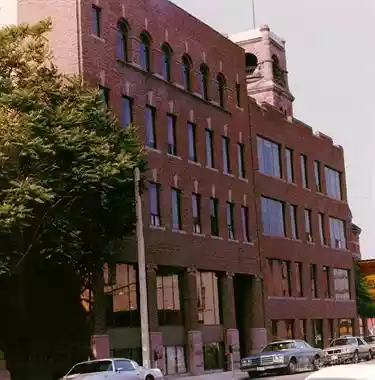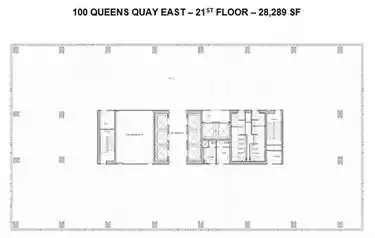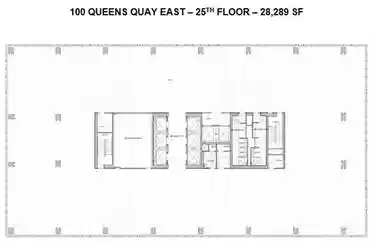Multiple Spaces
University Centre
375 University Avenue, Toronto, ON M5G 2J5 Canada
Building Class
Class B
Total Available Space
37,543 SF
Building Size
205,164 SF
Built
1956
Building Class
Class B
Total Available Space
37,543 SF
Building Size
205,164 SF
OVERVIEW
The ground floor to the 7th floor exterior facade of this building is a carborundum stone masonry design, 8th floor to penthouse is clad with a mirrored glass curtain wall. The main lobby is granite with black marble accent, grey marble walls and white drywall ceiling with recessed accent lighting. 3 elevators service this building. Short walk from the St. Patrick subway station.
Details
- Building Class:
- Class B
- Total Available Space:
- 37,543 SF
- Building Size:
- 205,164 SF
- Year Built/Renovated:
- 1956/1989
AVAILABILITIES




.jpg?rev=0ddfd727de414e6c8db8309460439a29)











