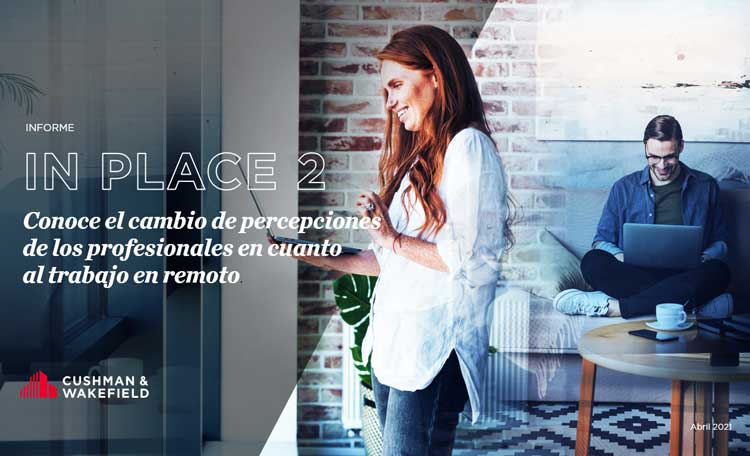Design is capable of describing who we are and what we aspire to be, representing a fundamental element in any intervention.
Design is a fundamental aspect of any space, office or building. The raison d’être of our team of professionals when working with our clients is to consider the message conveyed through design.
Benefiting from its offices and thousands of professionals in dozens of countries, Cushman & Wakefield’s team has the know-how regarding the most novel and innovative trends in the design world. In combination with our local experience, this represents the perfect synthesis for the success of any project.
From concept up to the technical project plan, the final document prior to construction, our team of designers, consultants, architects and engineers develop the necessary aspects regarding architecture, installations and technology.
Our design solutions include:
-
INSIGHTS
Key phase involving consideration of the project goals which, in the case of offices and corporate head offices, usually runs in tandem with a workplace strategy process. Project goals, idea and message to be conveyed, ascertaining all of the necessary parameters in dialogue with the client regarding the project… ., all go towards constituting a thought process that forms the fundamental basis for the remaining work.
-
CONCEPTUAL DESIGN
By means of design tools that enable us to explain with facts all of the considerations made during the preceding phase, including financial valuations aimed at providing the client with a global understanding of the project, we begin to visualise our space or building.
-
BASIC AND LICENSING PROJECT PLAN
Practically all projects require preliminary information in order to undertake the necessary procedural steps with public authorities and acquire the licences and permits for the asset, ensuring compliance with all regulations in force.
-
PROJECT EXECUTION PLAN
We produce the project plan with all of the information necessary for construction. Dossier, drawings, measurements, financial budget, health and safety plan, etc. including the architecture, installations and technology.









