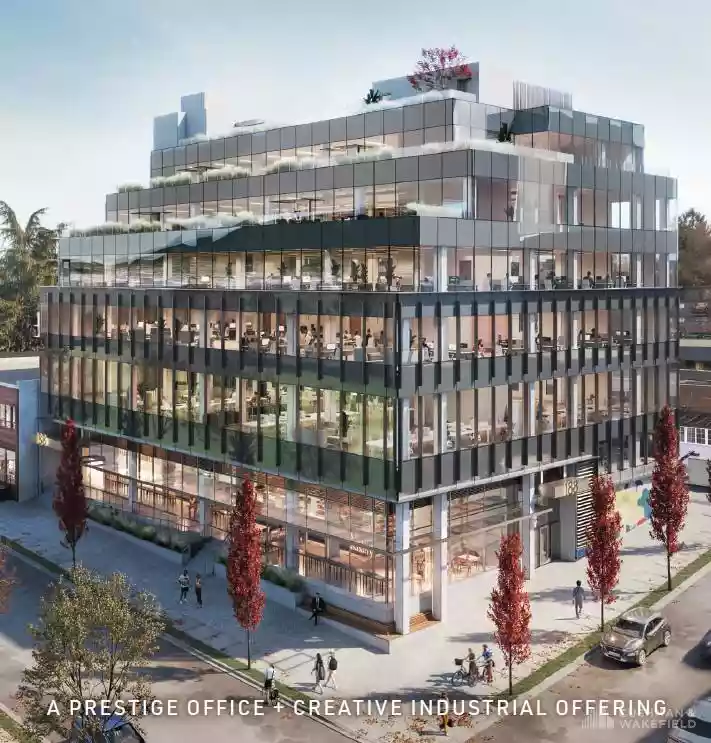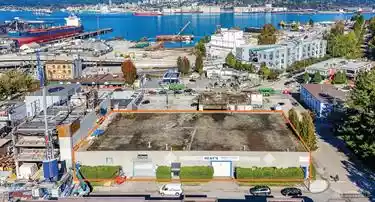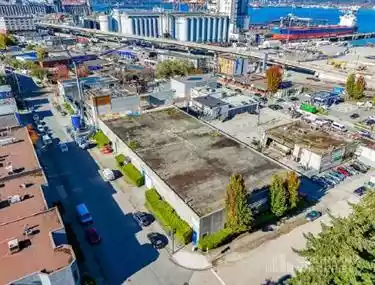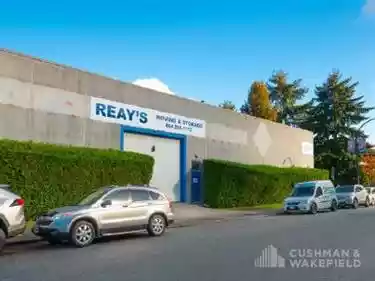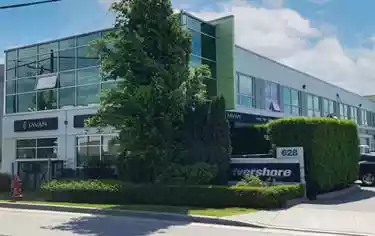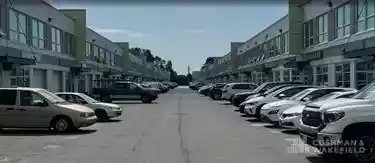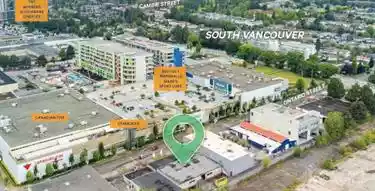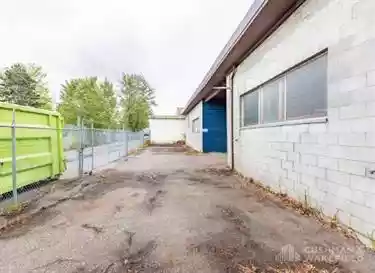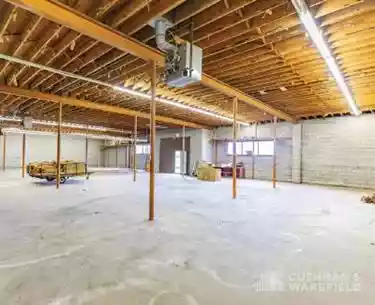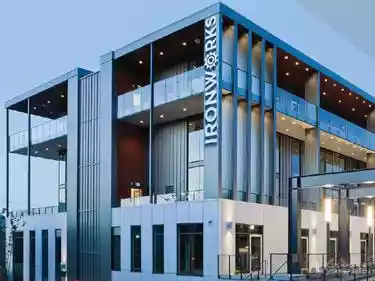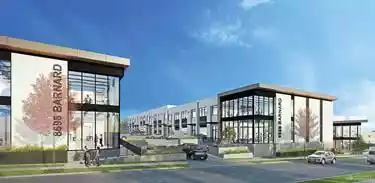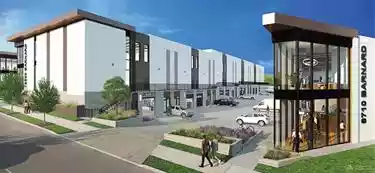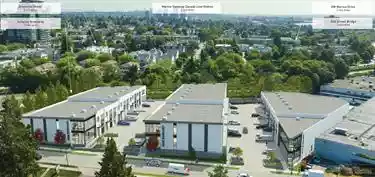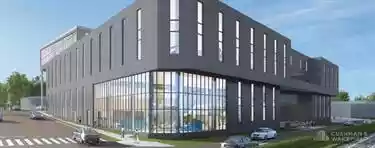Multiple Spaces
Foundation
188 West 8th Avenue, Vancouver, BC V5Y 1N2 Canada
Building Class
Class A
Building Size
18,000 SF
Total Available Space
15,126 SF
Built
2026
Building Class
Class A
Building Size
18,000 SF
Total Available Space
15,126 SF
OVERVIEW
High-profile street and park exposure at ground level with large openings on the northern elevation and a sidewalk patio, providing an indoor-outdoor experience. Upper-level creative industrial spaces, featuring expansive glazing for ample natural light with north and west-facing views and high exposed ceilings. 1 parking stall per 2,000 sf with EV charging capability. Up to 21'3" exposed ceilings. 600/347V 3-phase electrical to each unit. Energy efficient air source heat pump, gas fired boiler and 4 pipe fancoils. Signage opportunities. Unobtrusive column spacing for maximum efficiency. Class A & B dock loading servicing all industrial units. Ventilation options for kitchens /manufacturing.
Details
- Building Class:
- Class A
- Building Size:
- 18,000 SF
- Total Available Space:
- 15,126 SF
- Sale Price:
- Negotiable
- Year Built:
- 2026
AVAILABILITIES
