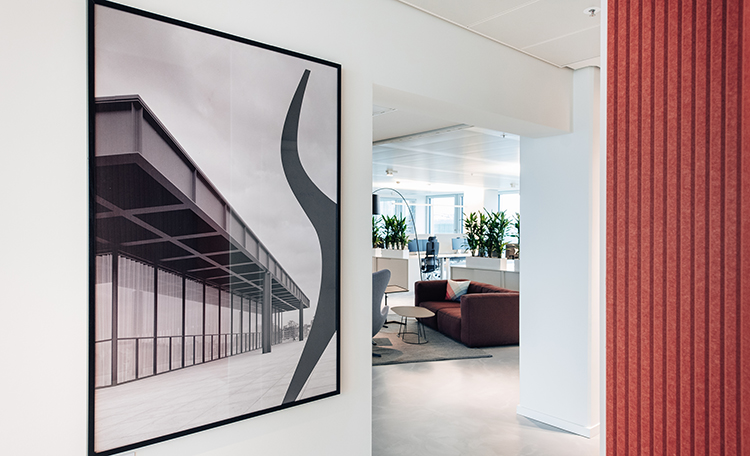

Success Stories
C&W: TRIIIO
01 The Goal
As passionate interior design consultants we are always at our clients' side when it comes to redesigning and reorganising their office space - and we are also delighted when we can creatively spread our wings within our own four walls. After our office in the German capital, we have now been able to consistently implement our New Work concept in our Hamburg office as well, incorporating the high quality benchmarks set by our Berlin office.
The new home of Cushman & Wakefield’s Hamburg team, a striking three-element office ensemble in the heart of the Hanseatic city, not only impresses with spectacular views from the lofty heights of the 9th floor, but also directly captivates visitors with its very special modernist-minimalist charm. Built in the 1960s, TRIIIO, formerly the long-time headquarters of the Hamburg Süd shipping company, is a great example of the elegant architecture of the era. The aim was to reflect the building's distinctive character in a modern minimalist working environment that is both aesthetically pleasing and functional.


02 The implementation
Our creatives, designers and project managers were responsible for the entire design concept of the project and its implementation. The spaces in our Hamburg Office, which are used not only as office space but also as a showroom, demonstrate our high standards of quality and creativity. True to the motto "form follows function", we created flowing transitions between the various work areas while maintaining a clear structure. Visitors and staff enter the office via a public area consisting of the reception, a lounge and meeting rooms, adjoined by a semi-public area comprising seating areas, cloakrooms and strikingly branded loungers. The internal work area comprises a project room and bar – equipped with a high-quality filter coffee machine and wine fridge.
The design embodies the "less is more" principle coined by minimalist icon Mies van der Rohe, and is characterised by the deliberate combination of high-quality and sustainable materials. Clear, natural shades are complemented by subtle colour accents in the primary colours blue and red. Classic design pieces by Thonet, Fritz Hansen and Classicon emphasise the serene and creative atmosphere.








03 The result
After the extensive renovation and redesign, our new Hamburg office now exemplifies our vision of a modern workplace. The clear and flexible structure of the workspaces, paired with a streamlined design, creates a perfect background for creative thinking. Depending on the work phase, employees can choose their optimum setting. Meanwhile, the "Bauhaus" concept, which runs consistently through the daylight-flooded rooms as a constant theme, ensures the feeling of the "big picture". The iconic architects of modernism are not only immortalised on the walls in the form of portraits, but also in the names of the meeting rooms, which go by names such as Le Corbusier and Gropius.
Functional rooms for productive collaboration and creative exchange of ideas with an elegant yet cosy flair - we are pleased to have been able to adapt our Hamburg colleagues’ new home first-hand to their internal requirements as well as those of our clients. True to our motto "Life is what we make it".


"Our new interior in Hamburg perfectly embodies the motto 'cosy but clean'. I like the clear structure and soothing colors - the design offers elegant minimalism for maximum concentration and innovation. Our inviting bar with bar table, wine fridge and modern portafilter machine invites you to relax and exchange ideas in equal measure - our highlight of all!"
Tobias Scharf I Branch Manager and Head of Office Agency Hamburg
Meet The Team
In The Media
FEATURED SERVICES
Asset Services
Capital Markets
Global Occupier Services
Client Success Stories

Cushman & Wakefield • Office & Workplace
Learn More

Hamburg Software Firm • Information Technology
Learn More




