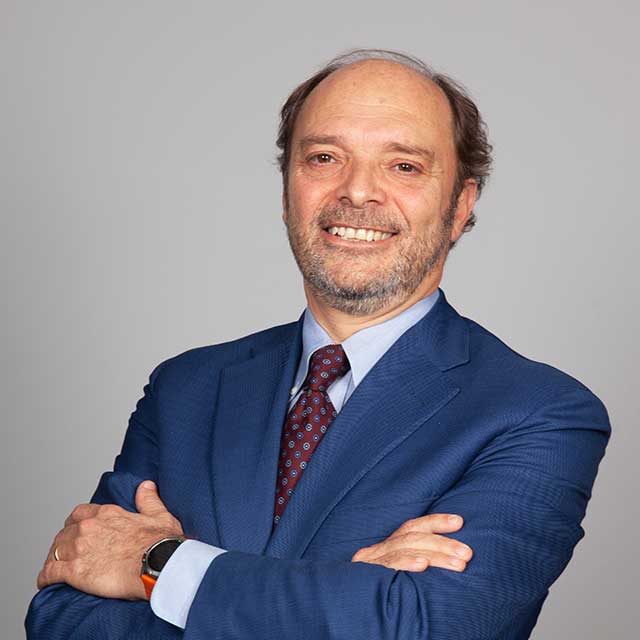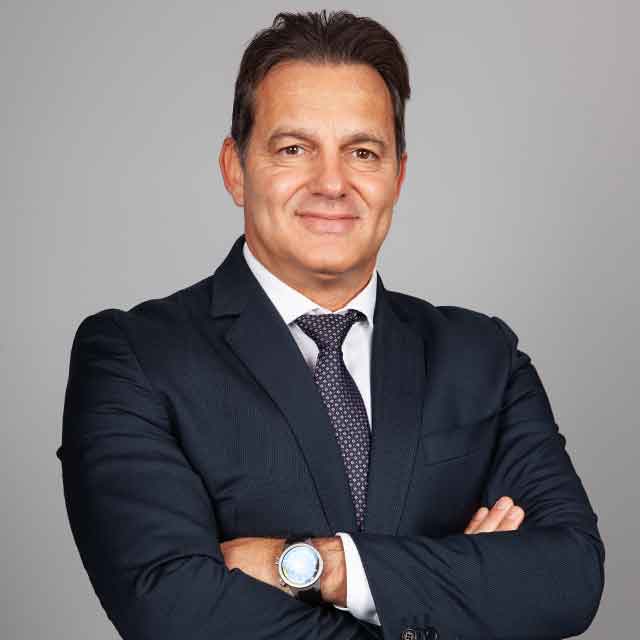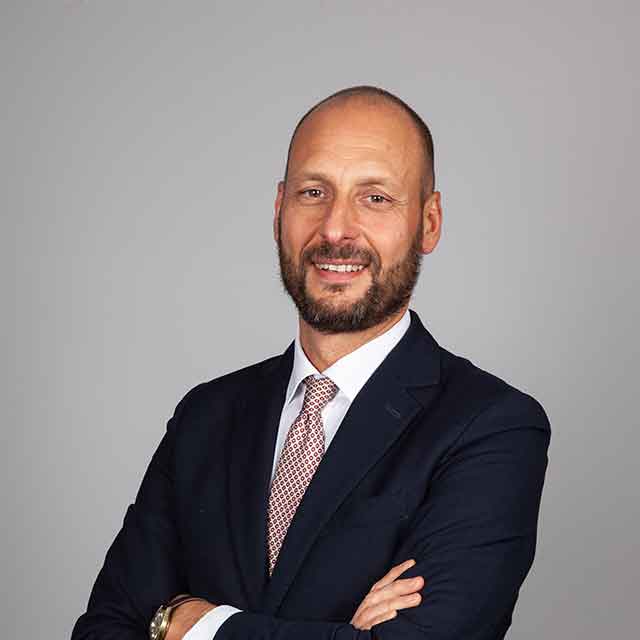

Case Study
Sony Music
1 The Opportunity
The management of Sony Music Italia began to look for a new location. The choice went to an iconic building designed by Italo Rota inside the Maciachini Business Center, in the northern part of Milan.
The historic Sony Music headquarters in Milan was no longer capable of representing the identity of the brand and of adapting to the evolution of work modes in a vanguard sector like the music industry, due to a fragmented, inflexible layout that was lacking in spaces for teamwork and events. So the management of Sony Music Italia began to look for a new location.
The choice went to an iconic building designed by Italo Rota inside the Maciachini Business Center, in the northern part of Milan. The management had clear ides about th new facility which had to be modern and functional, a true house of mucis for people and artistis. In the project project the Client expressed the need to maximize the organizational efficiency of spaces, together wit this house of music concept.


"The architects of Cushman & Wakefield called in for the interior design, quickly understood our needs and intepreted these aspects every step of the way. It was a team effort carried out with great professionalism, and we are all very proud of the result."
- Corrado Filpa, Chief Operating Officer of Sony Music Entertainment
2 The Solution
The Cushman & Wakefield PDS Team called in the for the interior design, quickly understood our needs and interpreted these aspects every step of the way: from the reception area to the work zones, the Sony Music Club to the terrace.
The offices, on three levels for an overall area of about 2500 sqm, have varying heights and large glazings to gather natural light while preserving privacy. The project team – made up of Lamberto Agostini, project supervisor and Maida Cattaneo and Pietro Dormia, Interior Design & Project Management – has specified the organization of the layout of the two operative levels, with 40 work positions on the ground floor and 60 on the first, focusing on the creation of differentiated operative areas.
The operative areas are joined by teamwork spaces and meeting rooms with reservation systems. The chromatic research has led to neutral tones for the operative area, with accents of red-orange, yellow and blue on the floor, while the spaces for communication and teamwork alternate pastel and bright tones, especially in the furniture, to make the zones more interesting and stimulating.
Another challenge for the designers was the issue of acoustic comfort: to achieve the levels of soundproofing and absorption desired by the client, a painstaking study was made on the use of particular thicknesses for the vertical partitions, along with the installation of special suspended ceilings and acoustic panels of various kinds. The upper level contains the auditorium with a stage, for impromptu performances. The project relies on continuous interpenetration of outdoor and indoor spaces, starting with the glazing of the upper level that opens to the large terrace, ready for the organization of events and presentations for the press, clients and staff. The same applies to the outdoor spaces at ground level, featuring various species of plants to offer moments of relaxation and recreation.
The final phase of the project has been the creation on the ground floor of an avant-garde recording studio. This is a return to the roots, when production was done in-house, as in the 1970s.






3 The Result
Cushman & Wakefield designers have supervised the project calling for a sequence of perfectly separated soundproof spaces, using the “box in box” system, and completed with handmade sound-absorbing materials. The vivid hues of the fabrics and a colored dimmable LED lighting system set an ideal atmosphere for the work of the artists. The originality of the finishes extends to the acoustic diffraction panels in wood fibre, bearing the Sony Music logo: a fine example of the combination of functionality and decoration.
Sony Music staff were unsure at first about the move away from the old facility - which was a point of reference, even though it was also inefficient and out of line with the evolution of the music business. Now all employees appreciate the effective performance of the spaces, the teamwork possibilities, for interaction and communication. In short, the client's overall response is very positive. The last phase of the project was the completion of the RCA recording studios, which resulted in a big success for the music community.
Meet the Team
SERVIZI CORRELATI
Office fit-out
Retail Services & Shopping Center Projects
Il successo di un punto vendita è il risultato di un percorso complesso che ha inizio molto prima dell’inaugurazione. Per questo motivo Cushman & Wakefield ha creato un team di professionisti specializzati nel retail, in grado di assistere il cliente nella realizzazione dei suoi progetti.
Building Refurbishment
Building Consultancy e Due Diligence
Forniamo servizi personalizzati per monitorare il raggiungimento degli obiettivi dei nostri clienti, investitori, sviluppatori, proprietari e conduttori nel corso dell’intero ciclo di vita delle proprietà sviluppando al massimo il potenziale e realizzando i progetti dei clienti su solide basi.
Design + Build
Cushman & Wakefield Design + Build trasforma le idee in progetti: condividiamo la visione del cliente e la traduciamo nel nostro lavoro, creando spazi che rappresentino al meglio il brand e valori aziendali.







